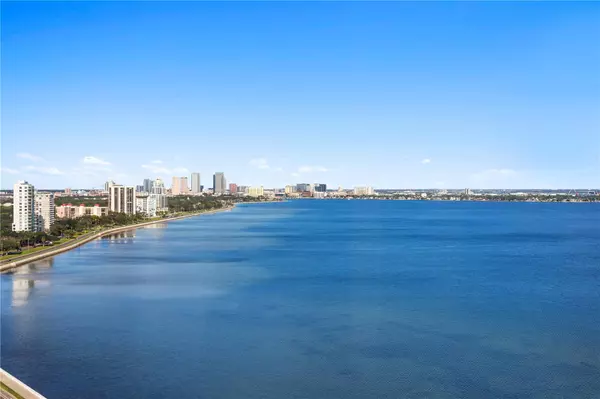
3301 BAYSHORE BLVD #2409B Tampa, FL 33629
4 Beds
5 Baths
3,041 SqFt
UPDATED:
09/04/2024 09:03 PM
Key Details
Property Type Condo
Sub Type Condominium
Listing Status Active
Purchase Type For Sale
Square Footage 3,041 sqft
Price per Sqft $501
Subdivision Monte Carlo Towers A Condomini
MLS Listing ID T3490514
Bedrooms 4
Full Baths 4
Half Baths 1
HOA Fees $6,412/qua
HOA Y/N Yes
Originating Board Stellar MLS
Year Built 1984
Annual Tax Amount $14,593
Property Description
Location
State FL
County Hillsborough
Community Monte Carlo Towers A Condomini
Zoning RM-50
Rooms
Other Rooms Breakfast Room Separate, Den/Library/Office, Formal Dining Room Separate, Formal Living Room Separate, Inside Utility, Storage Rooms
Interior
Interior Features Eat-in Kitchen, High Ceilings, Solid Surface Counters, Solid Wood Cabinets, Walk-In Closet(s), Wet Bar, Window Treatments
Heating Central
Cooling Central Air
Flooring Carpet, Marble
Fireplace false
Appliance Dishwasher, Disposal, Dryer, Electric Water Heater, Kitchen Reverse Osmosis System, Microwave, Range, Refrigerator, Washer
Laundry Inside, Laundry Room
Exterior
Exterior Feature Irrigation System, Lighting, Outdoor Grill, Private Mailbox, Sauna, Sidewalk, Storage, Tennis Court(s)
Garage Assigned, Covered, Garage Door Opener, Guest, Portico, Under Building
Garage Spaces 2.0
Pool Gunite, Heated, Salt Water
Community Features Buyer Approval Required, Deed Restrictions, Fitness Center, Gated Community - Guard, Pool, Sidewalks, Tennis Courts, Wheelchair Access
Utilities Available BB/HS Internet Available, Electricity Available, Public, Sewer Connected, Water Connected
Amenities Available Cable TV, Elevator(s), Fitness Center, Gated, Lobby Key Required, Pickleball Court(s), Pool, Sauna, Storage, Tennis Court(s)
Waterfront false
View Y/N Yes
View City, Pool, Tennis Court, Water
Roof Type Membrane
Parking Type Assigned, Covered, Garage Door Opener, Guest, Portico, Under Building
Attached Garage true
Garage true
Private Pool No
Building
Lot Description Sidewalk, Paved
Story 1
Entry Level One
Foundation Stilt/On Piling
Sewer Public Sewer
Water Public
Structure Type Concrete
New Construction false
Schools
Elementary Schools Roosevelt-Hb
Middle Schools Coleman-Hb
High Schools Plant-Hb
Others
Pets Allowed Yes
HOA Fee Include Cable TV,Common Area Taxes,Pool,Escrow Reserves Fund,Internet,Maintenance Structure,Maintenance Grounds,Management,Recreational Facilities,Sewer,Trash,Water
Senior Community No
Pet Size Small (16-35 Lbs.)
Ownership Fee Simple
Monthly Total Fees $2, 137
Acceptable Financing Cash, Conventional
Membership Fee Required Required
Listing Terms Cash, Conventional
Special Listing Condition None






